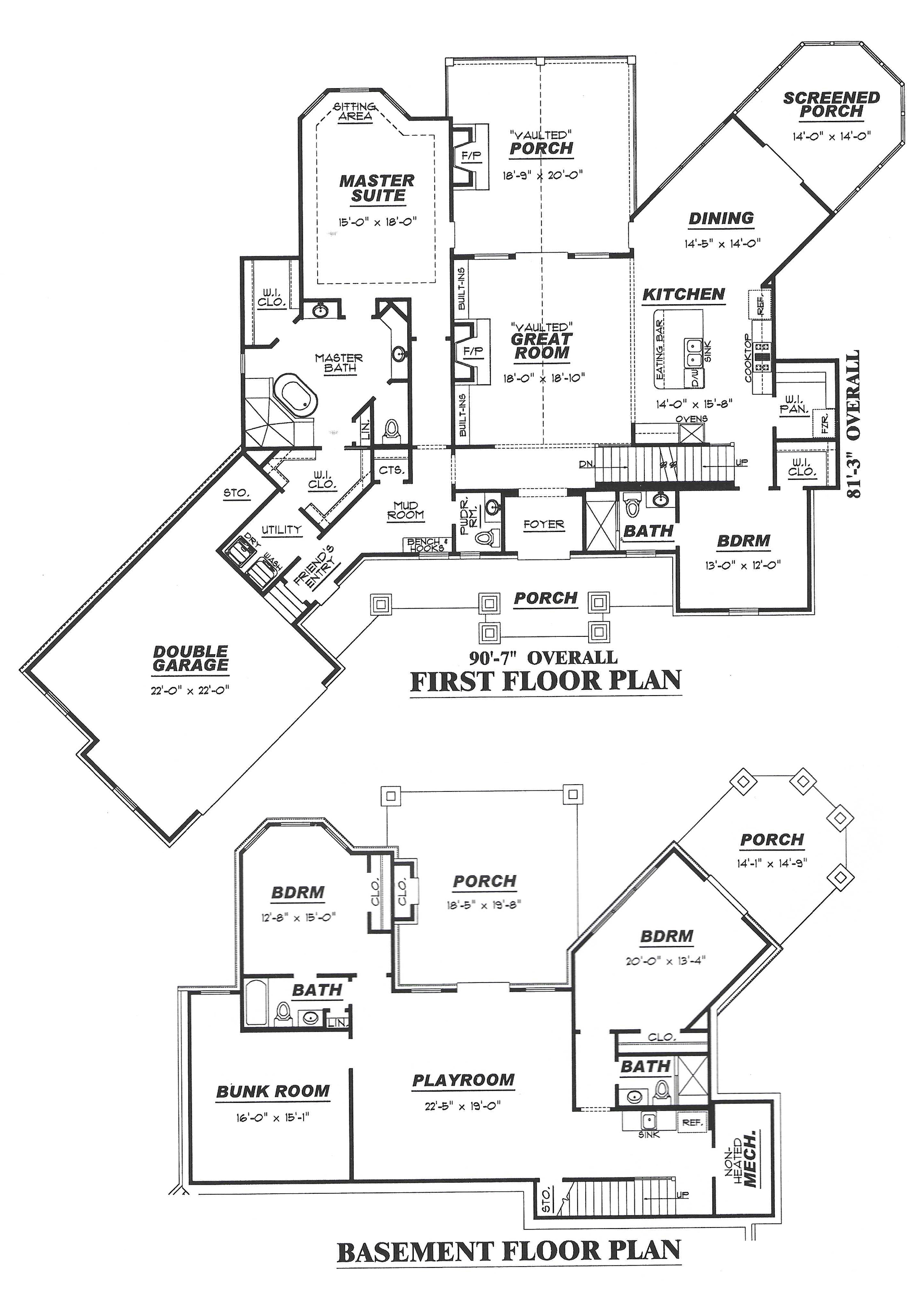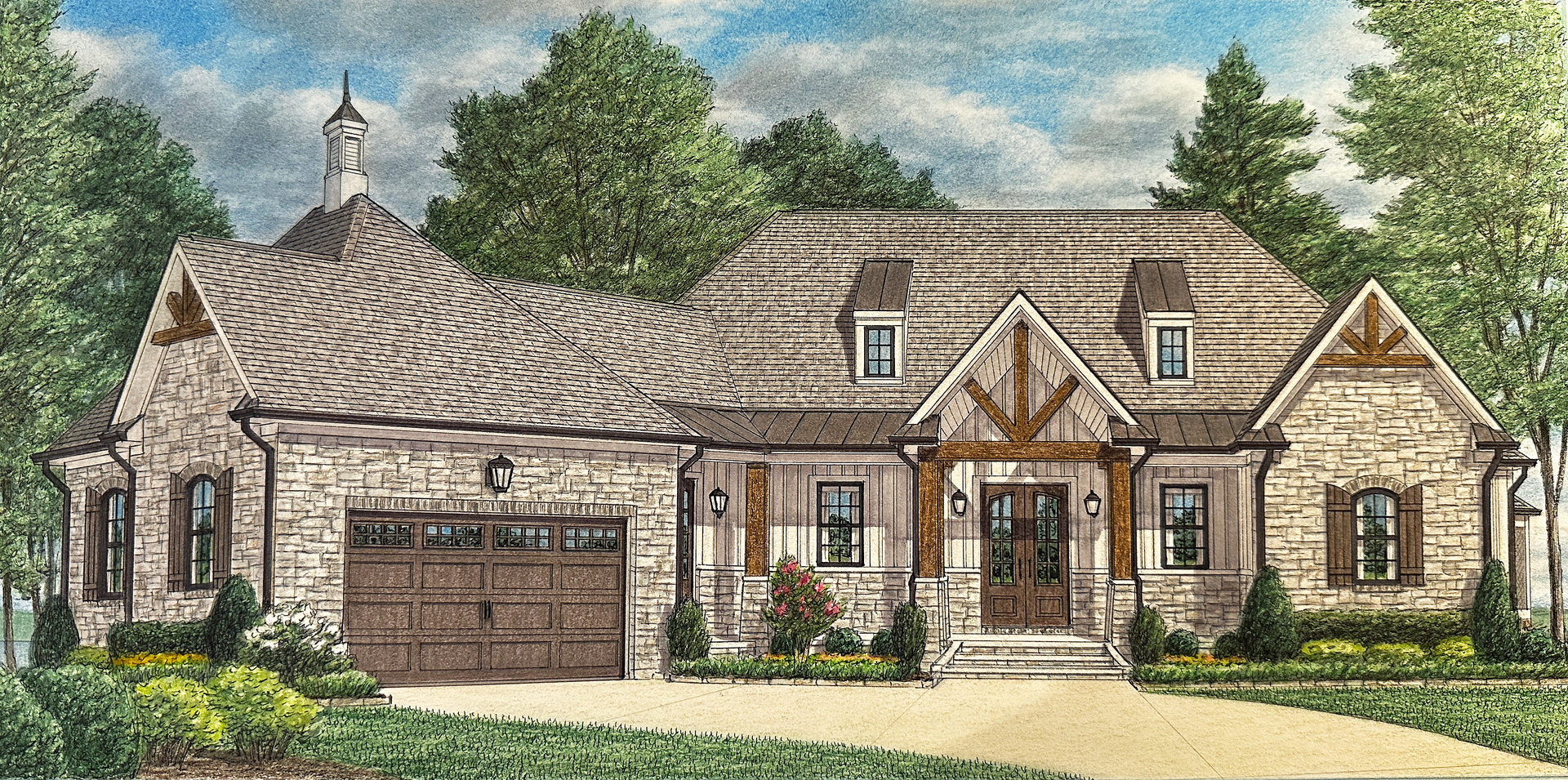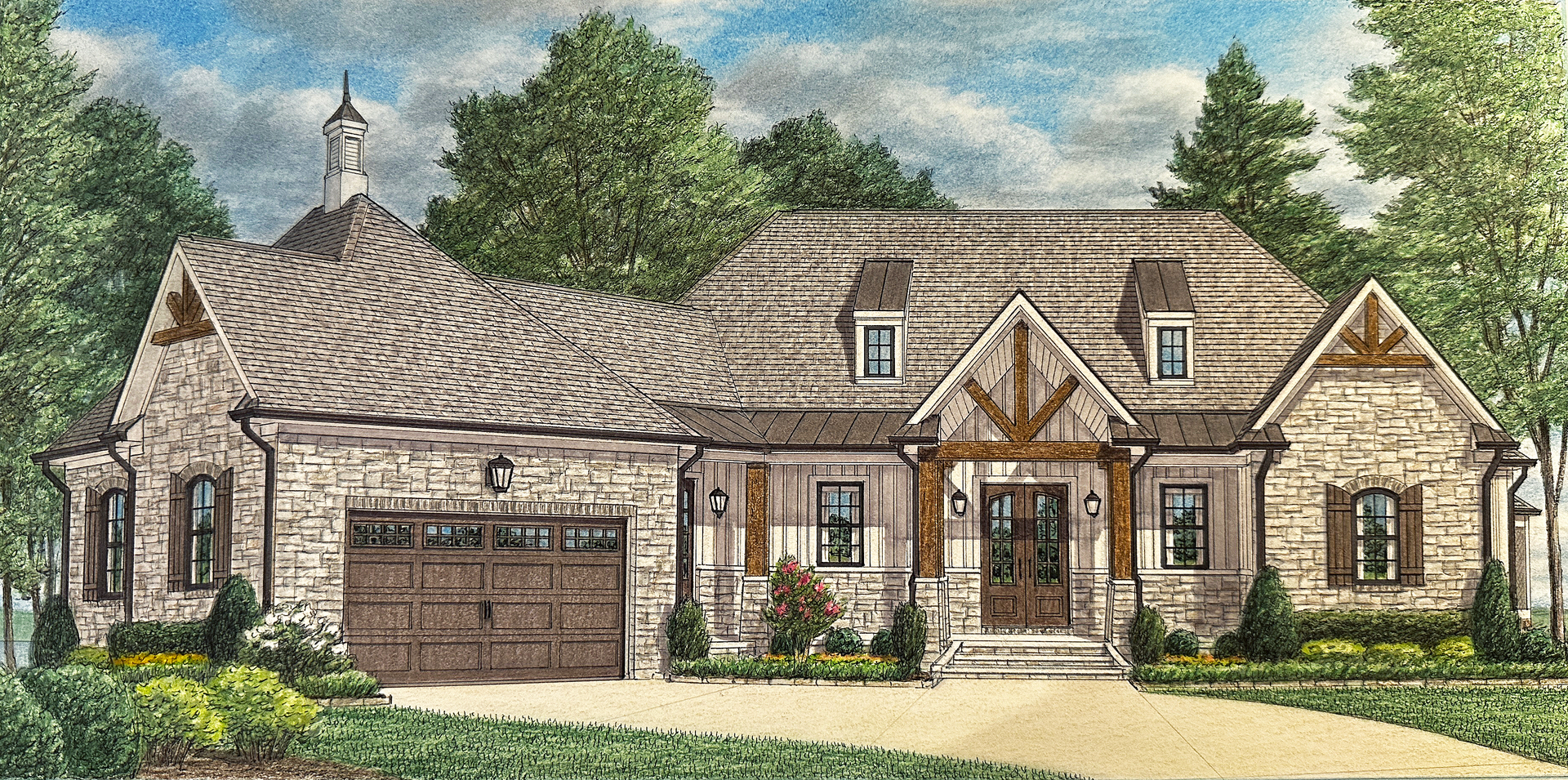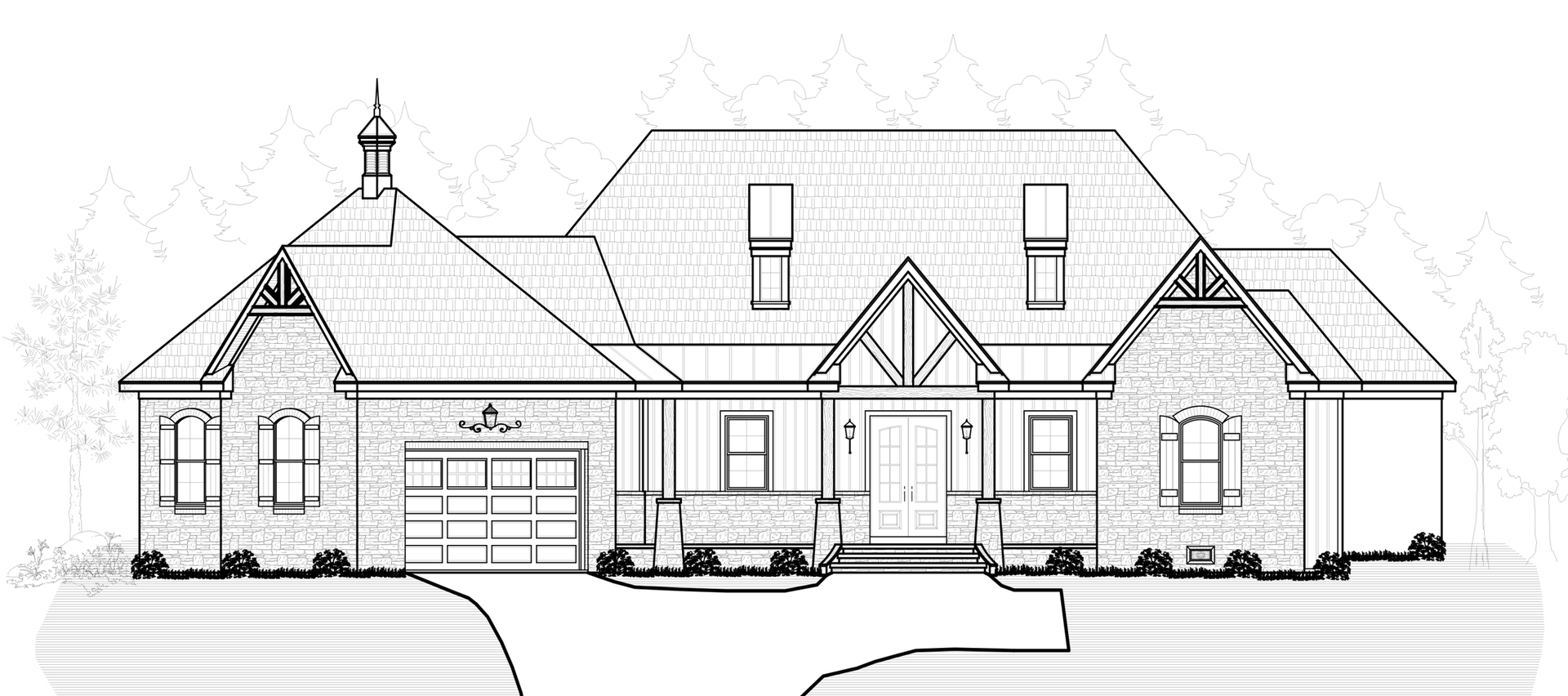The breathtaking signature 4-bedroom, 4.5 bath, 3,894 finished sq. ft. Pickwick model checks off every box on your lakefront home wish list. You’re warmly greeted by gorgeous double front glass doors to the grand foyer from the spacious covered front porch, opening to the vaulted great room with fireplace and built-in bookshelves that leads to the vaulted back porch with outdoor fireplace. The Modern Craftsman open floor plan allows a clear line of sight to the gorgeous kitchen with breakfast bar island and walk-in butler’s pantry. Off the kitchen you will find the second bedroom with full bath and walk-in closet.
The open, airy dining area with glass doors extend the living space out to the private screened porch. The hall off the foyer leads to a spacious mudroom with coat closet and laundry room as it leads to the double garage with storage area.
Continue down the hall to the main level master suite with tray ceiling and sitting area. The en suite master bath features a free-standing tub, walk-in shower with seat, two sinks, a linen closet, and two grand walk-in closets with private access to the laundry room.
Follow the stairs near the grand foyer to the game room with kitchenette and bunk room on the lower level. The third and fourth bedrooms with closets and 2 full private baths on the lower level affords a luxurious secondary private living space. The lower level incorporates large windows and a glass door walkout from the game room and third bedroom.
Custom modifications available upon request. © 2024 House Plans by Creative House Plans.
|
FRONT ELEVATION |
FLOOR PLAN

FEATURES
- Spacious, Grand Covered Front Porch
- Grand Foyer
- Vaulted Great Room with Fireplace & Built-In Bookshelves
- Main Level Second Bedroom with Full Bath
- Spacious Kitchen with Breakfast Bar Island
- Spacious Walk-In Pantry
- Double Doors to Back Vaulted Porch with Fireplace
- Open, Airy Dining Room with Double Doors to Screened Porch
- Mudroom
- Powder Room on Main Level
- Main Level Master Suite with Tray Ceiling & Sitting Area
- Master En Suite Bath with Free Standing Tub, Shower, Two Sinks, Linen Closet & Walk-in Closet
- Two Bedrooms with Two Full Baths on Lower Level
- Lower Level Game Room
- Lower Level Bunk Room
- Lower Level Kitchenette
- Lower Level Walkout
- Double Garage with Friend's Entry to Mudroom
STANDARD
- Custom Cabinets
- Granite Countertops
- Stainless Steel Appliances
- 9' Ceilings
- HardiePlank Siding
- Hardwood Flooring
- Stone or Brick Veneer
- Architectural Shingles
- Energy Efficient Windows
UPGRADES
- 10' Ceilings
- 8' Doors
- Screened Porches
- Walk-in Showers
- Gas Appliances
- Custom Windows
- Outdoor Fireplace
- Outdoor Kitchens
LEARN MORE ABOUT
The Pickwick
Simply complete the form below or call 888-396-3554 for details about The Pickwick, designed by Creative Home Designs:
© 2025 American Land Holdings. All Rights Reserved.|
Privacy | Cookies | Site by ALINE, A Marketing Company




