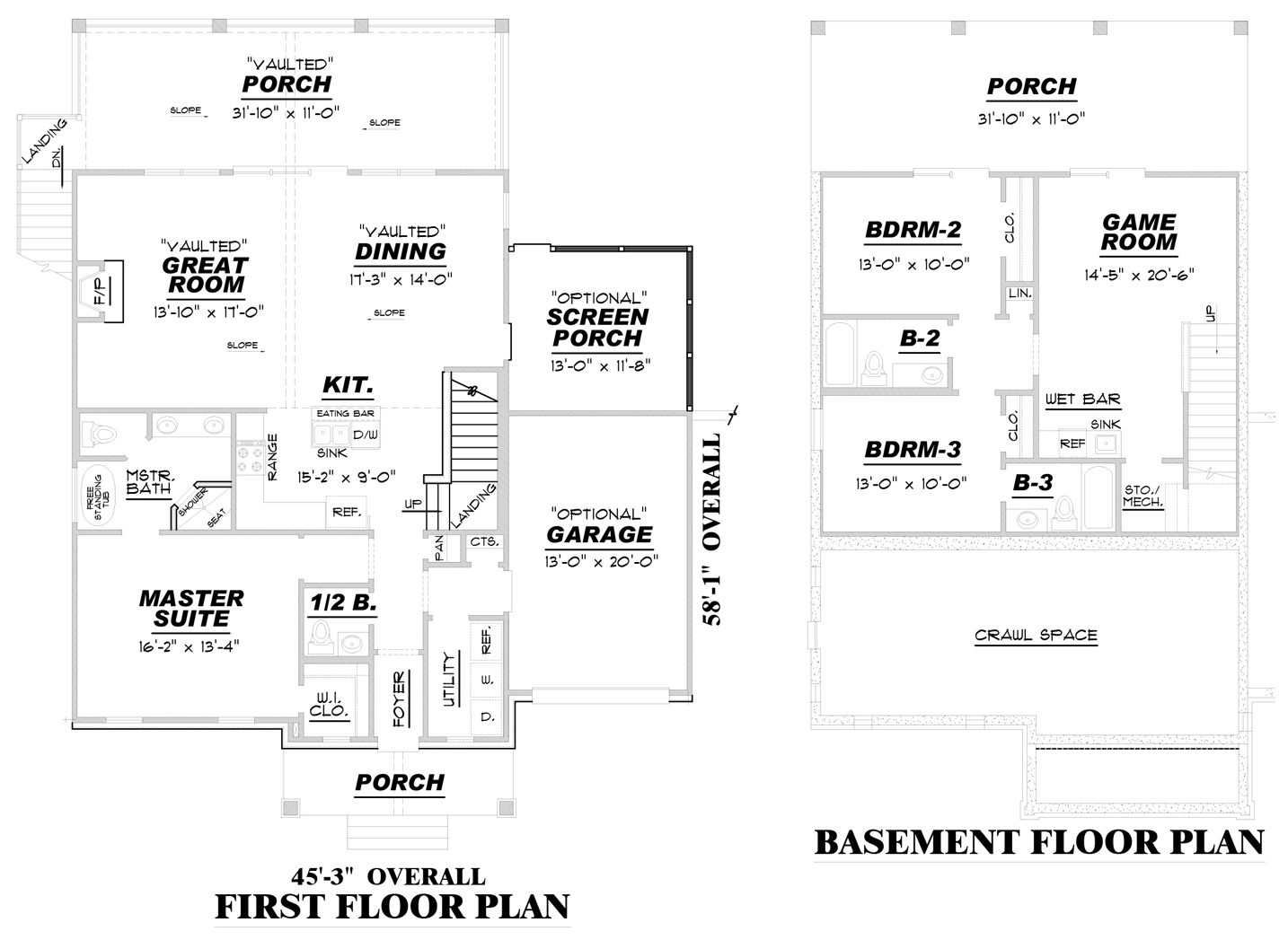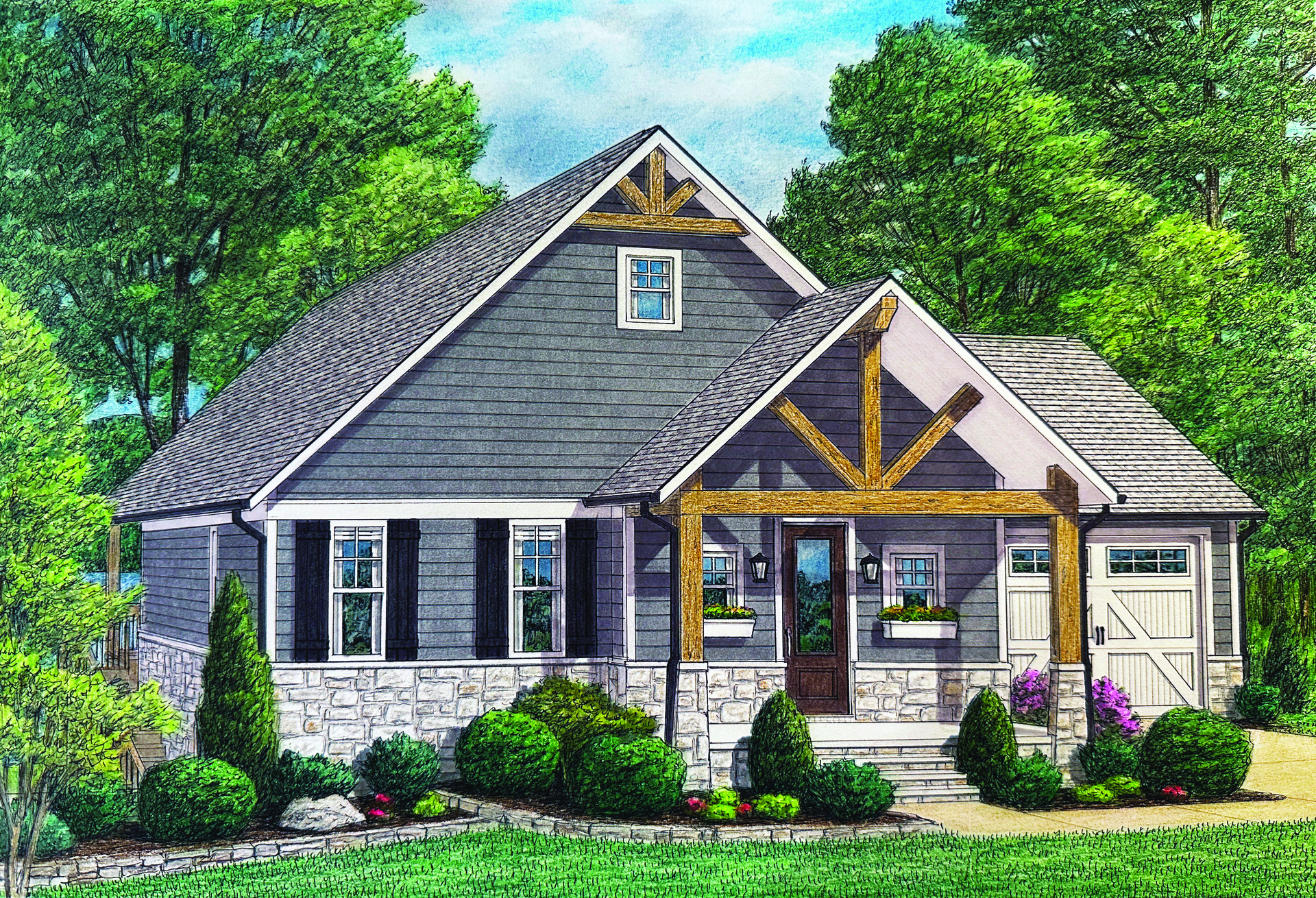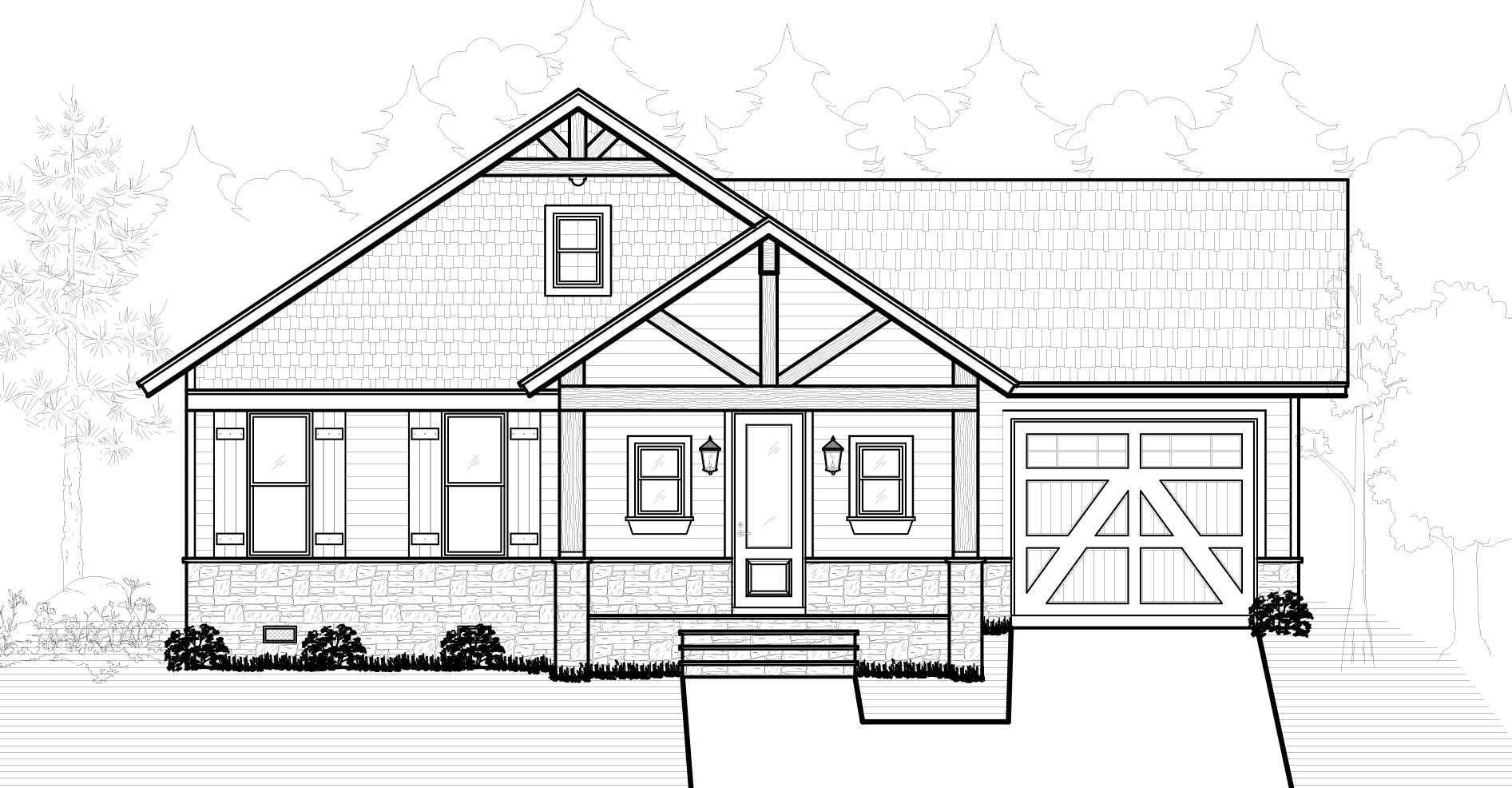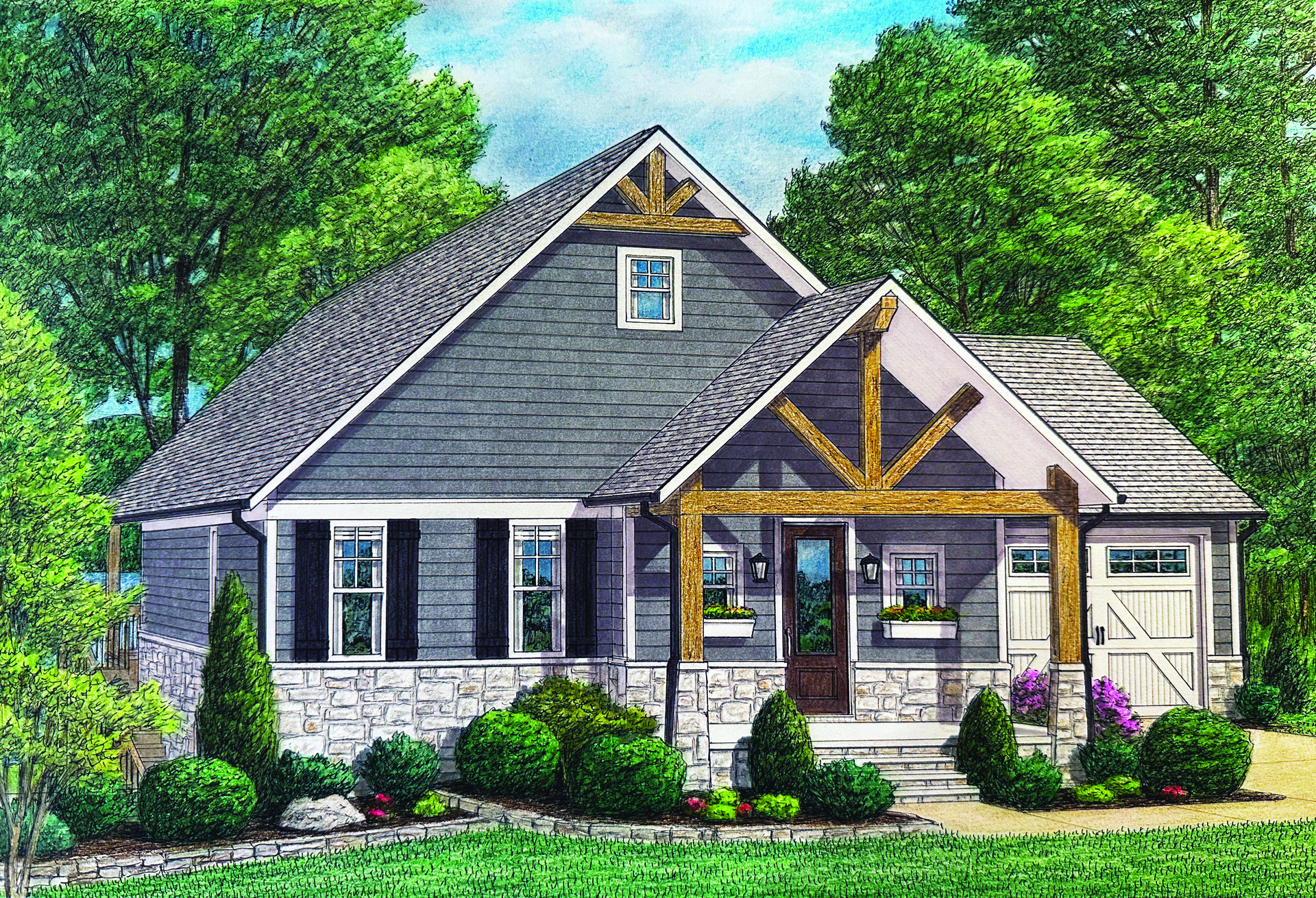The 3-bedroom, 2.5 bath Hideaway model features all the necessities in a Tennessee lake home with optional features to personalize your 2,085 finished sq. ft. Craftsman Cottage home. Upon entering the foyer from the covered front porch, the space opens to a gorgeous kitchen with breakfast bar island. The open floor plan continues to the vaulted dining room and great room with fireplace. Large windows and glass doors open to gorgeous views from the vaulted porch. The main level master suite with walk-in closet and en suite master bath with free standing tub, shower, and double sink are afforded a spacious, private oasis towards the front of the home. Powder room and laundry room on main level.
Take the stairs to the game room with wet bar on the lower level. The second and third bedrooms with closets and their own private full baths on the lower level affords private living space. The lower level incorporates large windows and glass door walkouts from the game room and second bedroom.
Customize your model with an optional single car garage and screened porch.
Custom modifications available upon request. © 2024 House Plans by Creative House Plans.
|
FRONT ELEVATION |
FLOOR PLAN

FEATURES
- Covered Front Porch
- Spacious Kitchen with Breakfast Bar Island
- Vaulted Great Room with Fireplace
- Glass Back Door to Vaulted Porch
- Vaulted Dining Room
- Powder Room on Main Level
- Main Level Master Suite with Walk-in Closet
- Master En Suite Bath with Free Standing Tub, Shower & Double Sinks
- Two Bedrooms and Two Full Baths on Lower Level
- Lower Level Game Room
- Lower Level Walkouts
Optional: Screened Porch
Optional: Single Garage
STANDARD
- Custom Cabinets
- Granite Countertops
- Stainless Steel Appliances
- 9' Ceilings
- HardiePlank Siding
- Hardwood Flooring
- Stone or Brick Veneer
- Architectural Shingles
- Energy Efficient Windows
UPGRADES
- 10' Ceilings
- 8' Doors
- Screened Porches
- Walk-in Showers
- Gas Appliances
- Custom Windows
- Outdoor Fireplace
- Outdoor Kitchens
LEARN MORE ABOUT
The Hideaway
Simply complete the form below or call 888-396-3554 for details about The Hideaway, designed by Creative Home Designs:
© 2025 American Land Holdings. All Rights Reserved.|
Privacy | Cookies | Site by ALINE, A Marketing Company




