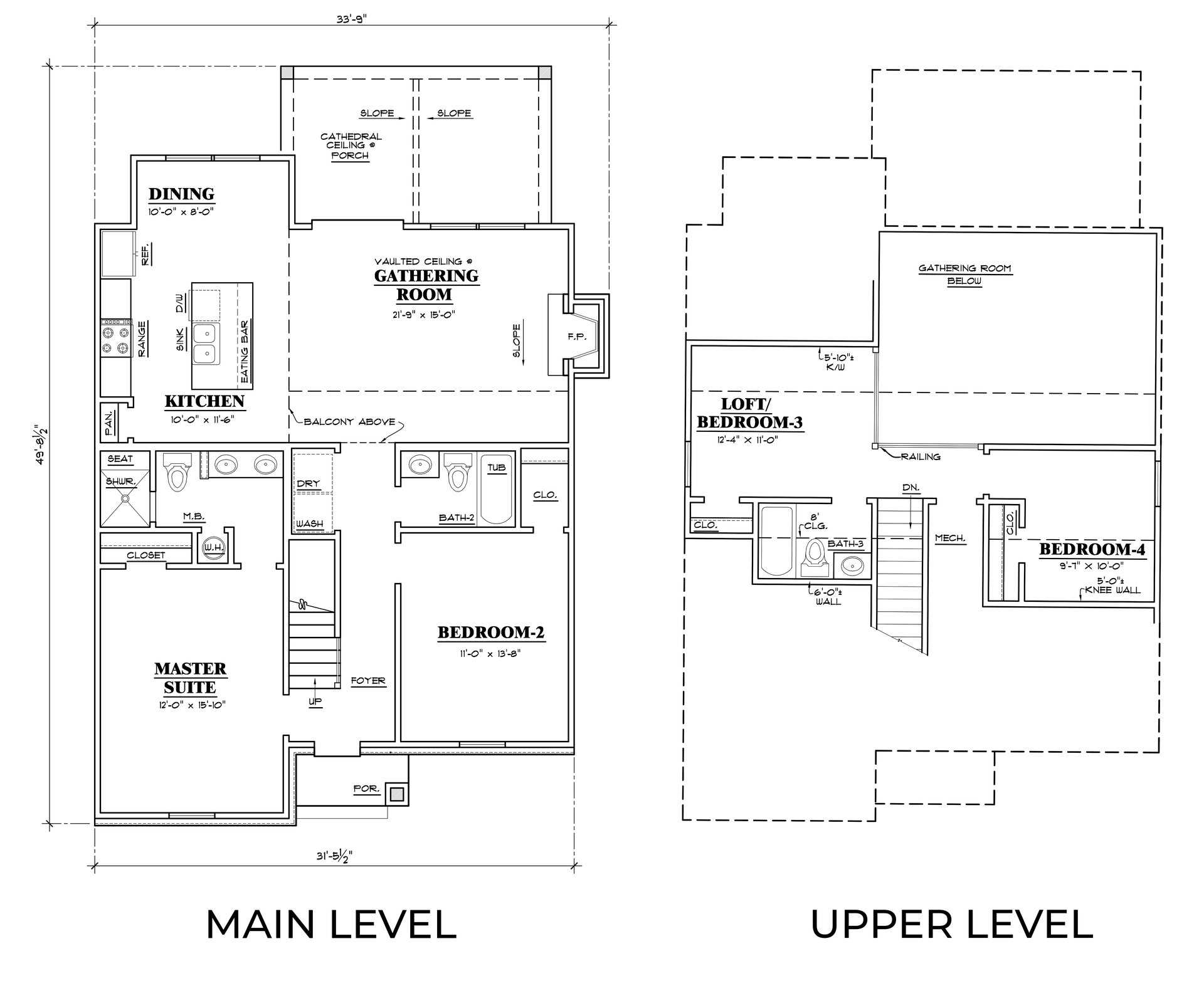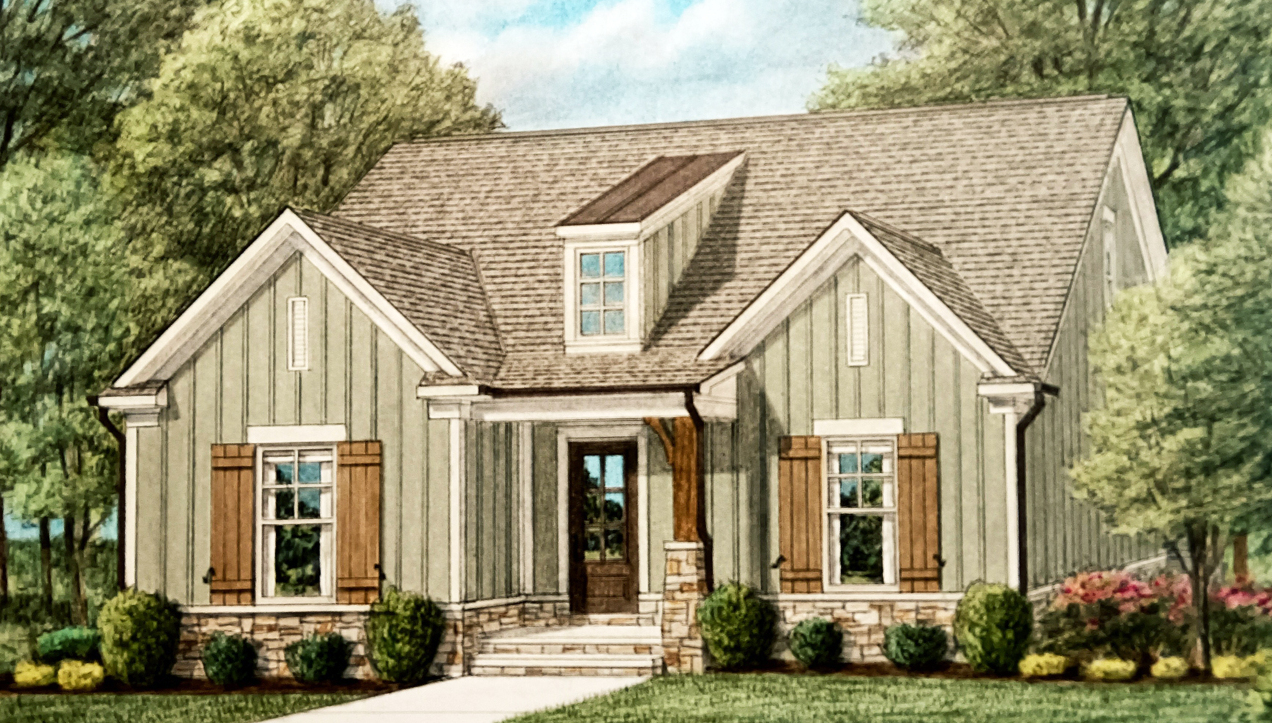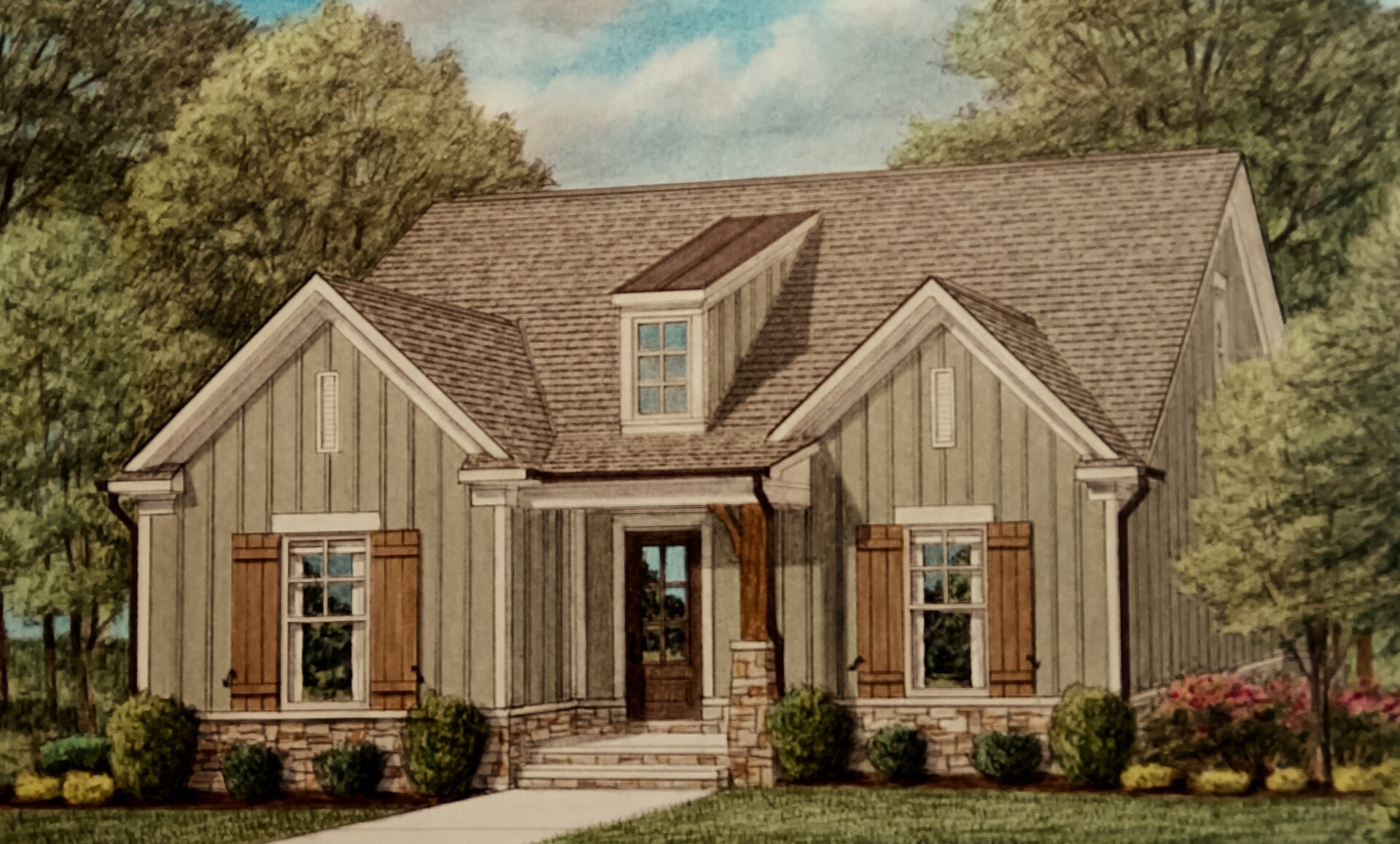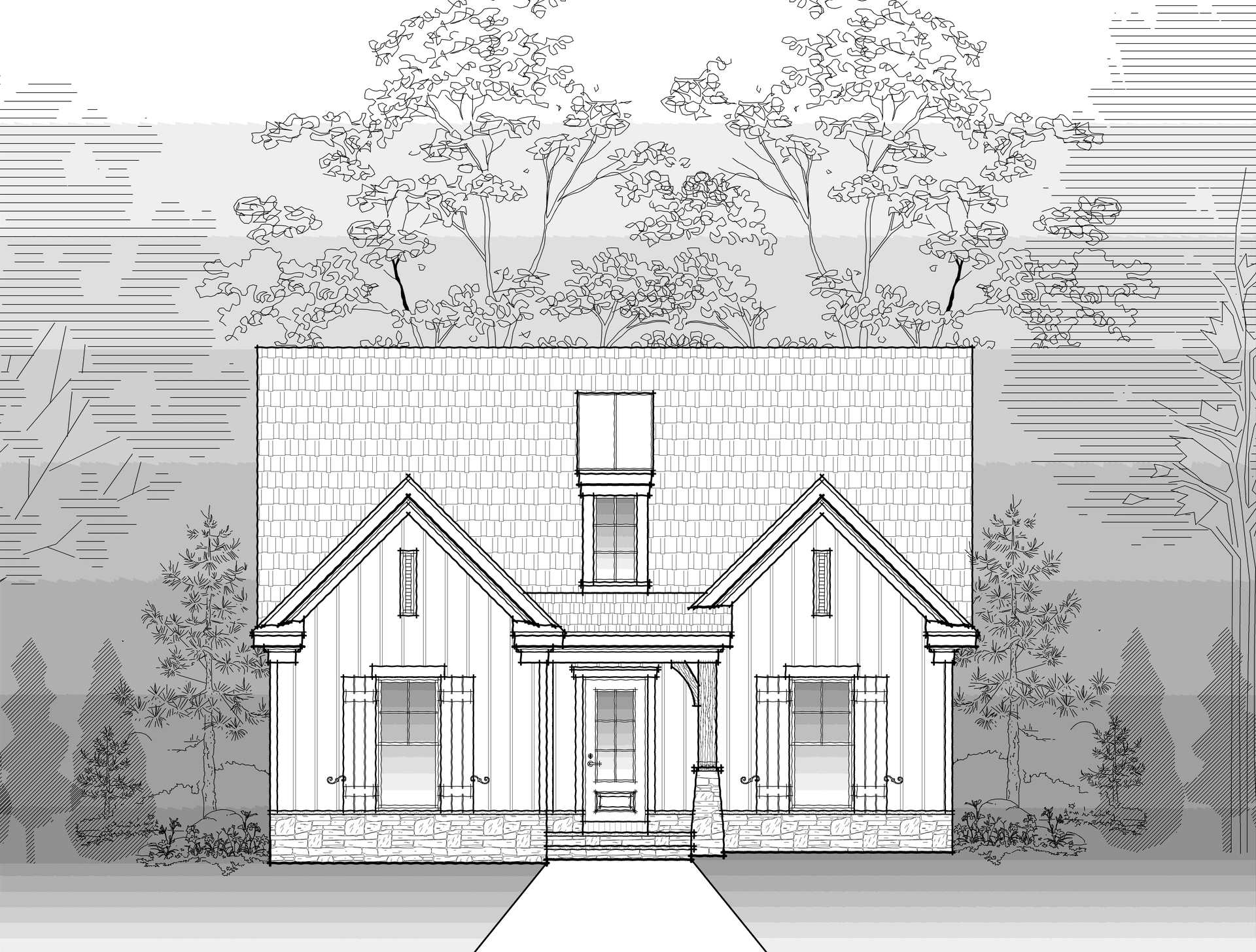|
FRONT ELEVATION |
FLOOR PLAN

LEARN MORE ABOUT
The Chestnut
Simply complete the form below or call 888-396-3554 for details about The Chestnut, designed by Creative Home Designs:
© 2025 American Land Holdings. All Rights Reserved.|
Privacy | Cookies | Site by ALINE, A Marketing Company




